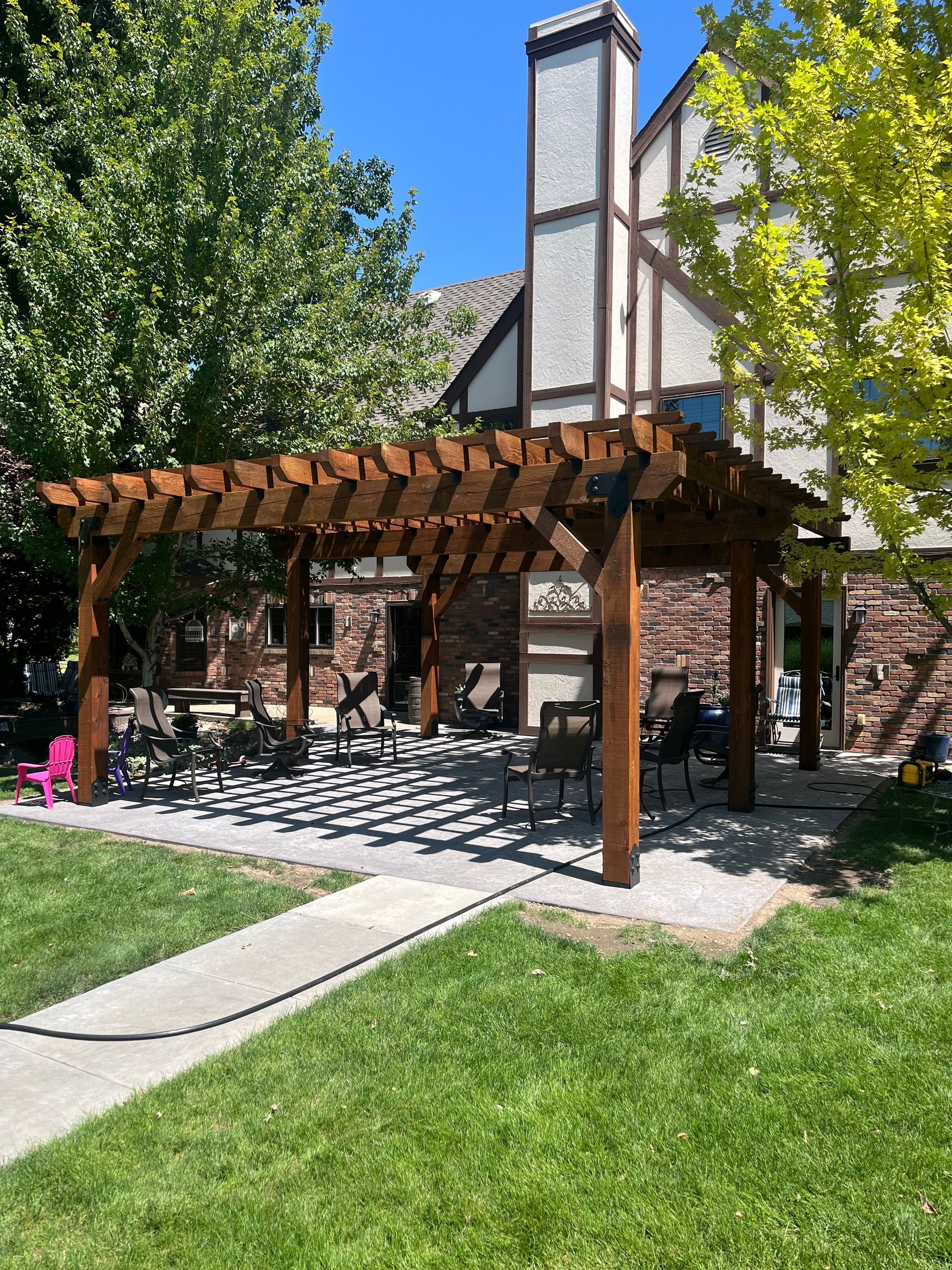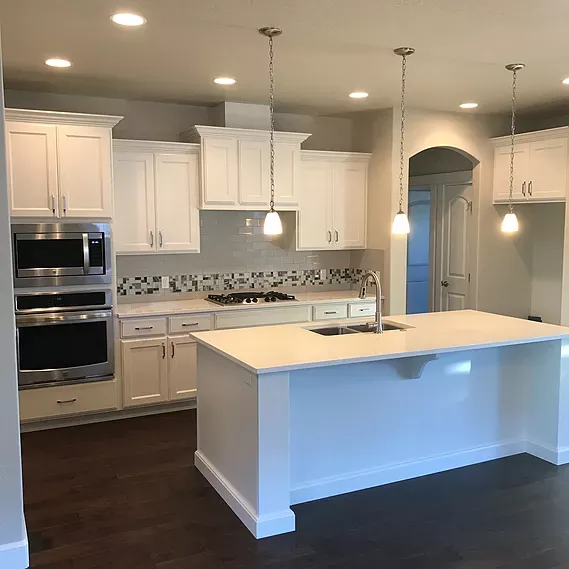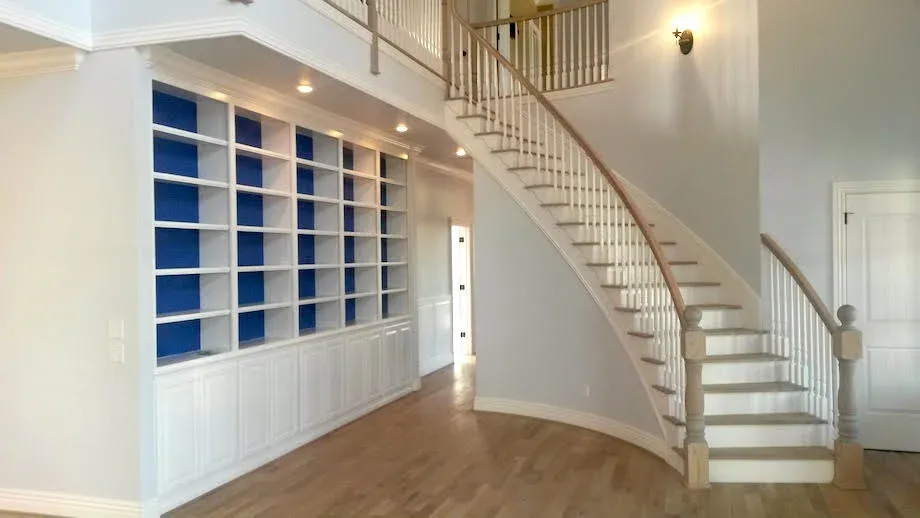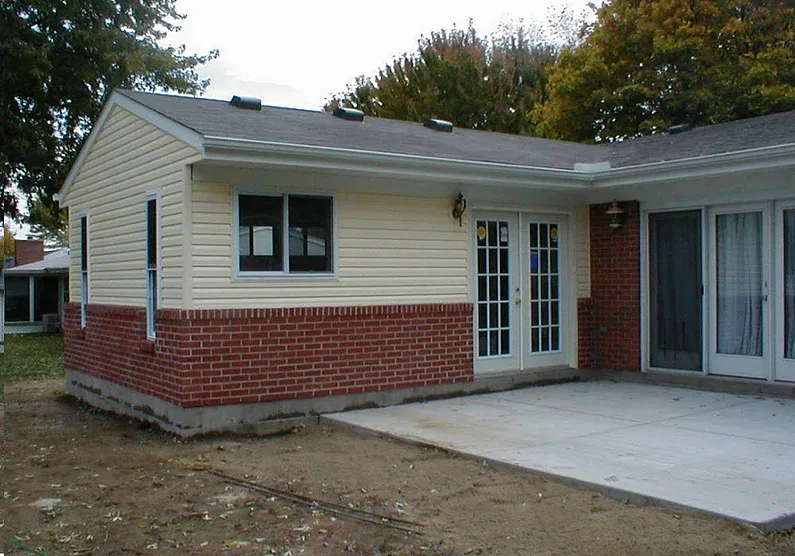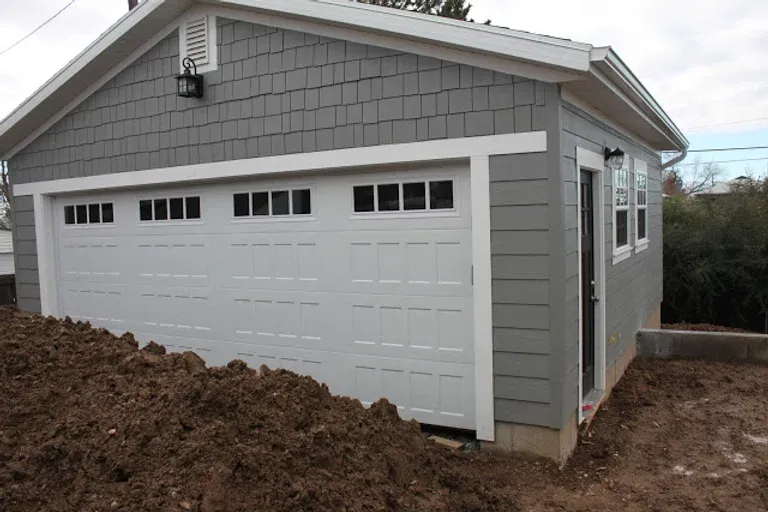Projects
This customer desired a bold look for a new Pergola in her backyard. We used all roughsawn fir material stained to a rich, full bodied pecan color stain. 8 x 8 posts, 6x18 main structural beams, followed by 6x12 purlins and finally topping it with 3x3 stringers. The end result is an absolutely stunning backyard masterpiece. The homeowner could't be more happy with the result!
This project encompassed a full kitchen and hallway remodel. Our client desired a cook top stove along with a separate oven / microwave stacked unit. Beautiful white cabinets, white tile with gray accents and white quartz counter tops were on the wish list. Our client wanted it bright and white...that's what Renovate 208 LLC delivered!
This living room remodel turned out just awesome! We removed the 90* staircase and replaced it with a custom curved staircase. A built in book shelf with cabinets below were added with the blue accent, making this a focal point of the room. Complete with high-grade LVP flooring, our clients were thrilled with the results.
This addition to a 1960's home was built to accommodate a home office for our clients home based business. The French door was a must have to allow fresh air and additional light in while still allowing for useable space for business needs and equipment placement. This addition blended perfectly to the existing house.
With limitations to the lot size, this garage was built at the rear of the structure, up against a hillside. Specific engineering was required to ensure structural integrity and long term safety of this building. Hardi-plank siding, soffit and fascia was installed. The end product was a well built, functional and stylish garage that matched the adjacent home.

